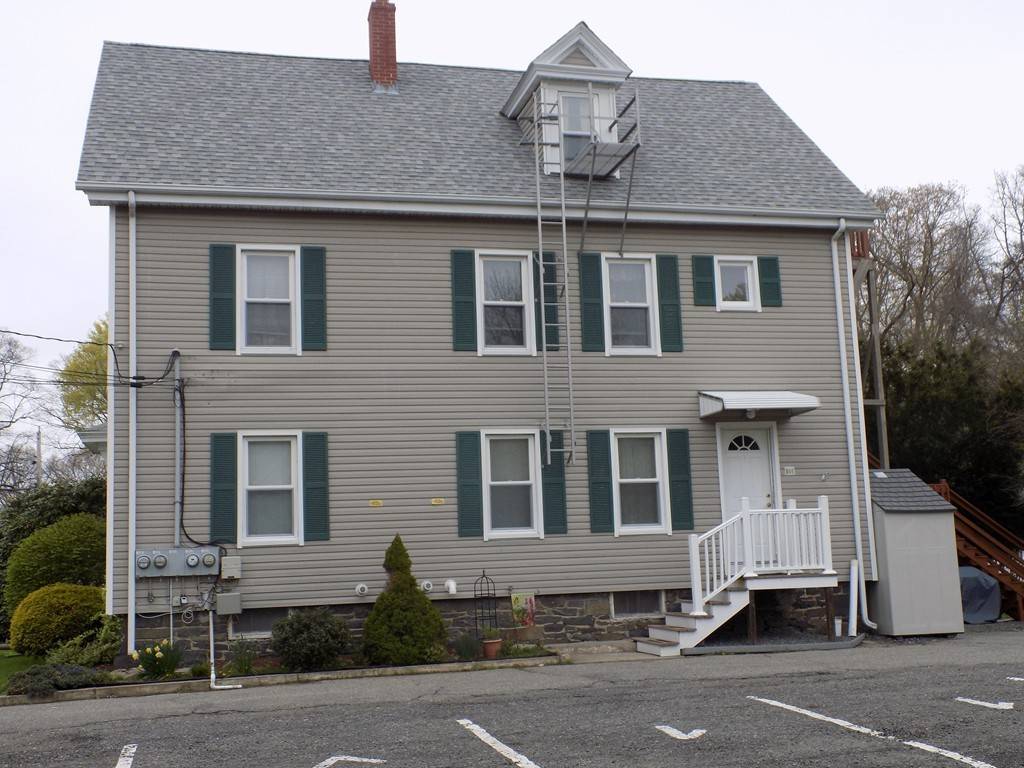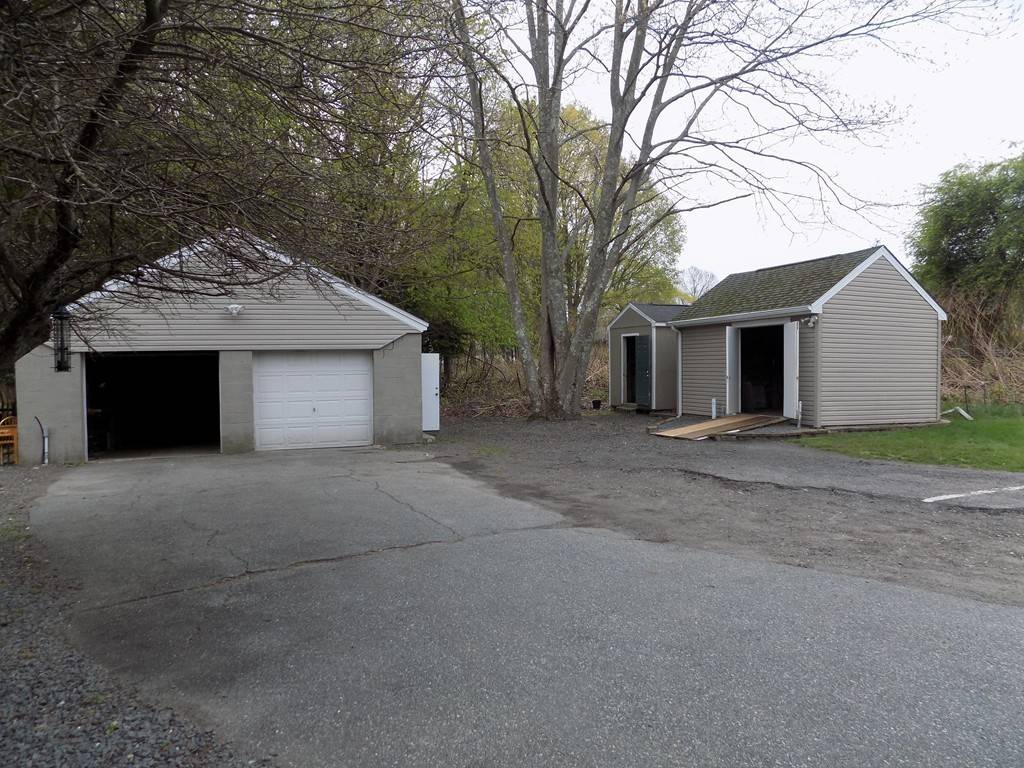$370,000
$350,000
5.7%For more information regarding the value of a property, please contact us for a free consultation.
5 Beds
3 Baths
2,074 SqFt
SOLD DATE : 06/14/2019
Key Details
Sold Price $370,000
Property Type Multi-Family
Sub Type 3 Family
Listing Status Sold
Purchase Type For Sale
Square Footage 2,074 sqft
Price per Sqft $178
MLS Listing ID 72494533
Sold Date 06/14/19
Bedrooms 5
Full Baths 3
Year Built 1870
Annual Tax Amount $3,883
Tax Year 2018
Lot Size 0.340 Acres
Acres 0.34
Property Sub-Type 3 Family
Property Description
This 3 Family home is a rare opportunity! Perfect as an investment or owner occupancy. First floor, 2 bedroom unit has upgrades in every room. 2nd floor unit has wide open dining room with 2 generous sized bedrooms. 3rd floor loft unit is 1 bedroom with separate entrance in back. Situated on a pretty tree lined street with sidewalks, the property is just a quick walk to the Mulcahey School! Outside provides ample parking all mapped out, a 2 car detached garage with 3 sheds and plenty of land/grass for gardens or outdoor living. Upgrades include new roof and heating system. Basement provides MORE storage and designated laundry space for each unit!
Location
State MA
County Bristol
Zoning URBRES
Direction Off Tremont and Shores St
Interior
Interior Features Unit 1(Ceiling Fans, Storage, Upgraded Cabinets, Upgraded Countertops, Bathroom With Tub & Shower, Internet Available - Unknown), Unit 2(Ceiling Fans, Pantry, Bathroom With Tub & Shower), Unit 1 Rooms(Living Room, Dining Room, Kitchen), Unit 2 Rooms(Living Room, Dining Room, Kitchen), Unit 3 Rooms(Living RM/Dining RM Combo)
Heating Forced Air, Unit 1(Forced Air, Gas), Unit 2(Gas)
Cooling Unit 1(None), Unit 2(None)
Flooring Tile, Vinyl, Carpet, Laminate, Unit 1(undefined), Unit 2(Tile Floor, Wall to Wall Carpet)
Appliance Unit 1(Wall Oven, Dishwasher, Refrigerator), Unit 2(Wall Oven, Refrigerator, Vent Hood), Unit 3(Wall Oven, Refrigerator), Gas Water Heater, Utility Connections for Electric Range, Utility Connections for Electric Oven, Utility Connections for Electric Dryer
Laundry Washer Hookup
Exterior
Exterior Feature Rain Gutters
Garage Spaces 2.0
Community Features Public Transportation, Shopping, Pool, Park, Walk/Jog Trails, Medical Facility, Laundromat, Conservation Area, Highway Access, House of Worship, Private School, Public School
Utilities Available for Electric Range, for Electric Oven, for Electric Dryer, Washer Hookup
Roof Type Shingle
Total Parking Spaces 8
Garage Yes
Building
Story 3
Foundation Concrete Perimeter
Sewer Public Sewer
Water Public
Schools
Elementary Schools Mulcahey
Middle Schools Friedman
High Schools Taunton High
Others
Acceptable Financing Contract
Listing Terms Contract
Read Less Info
Want to know what your home might be worth? Contact us for a FREE valuation!

Our team is ready to help you sell your home for the highest possible price ASAP
Bought with Thomas Tomasian • Keller Williams Realty






