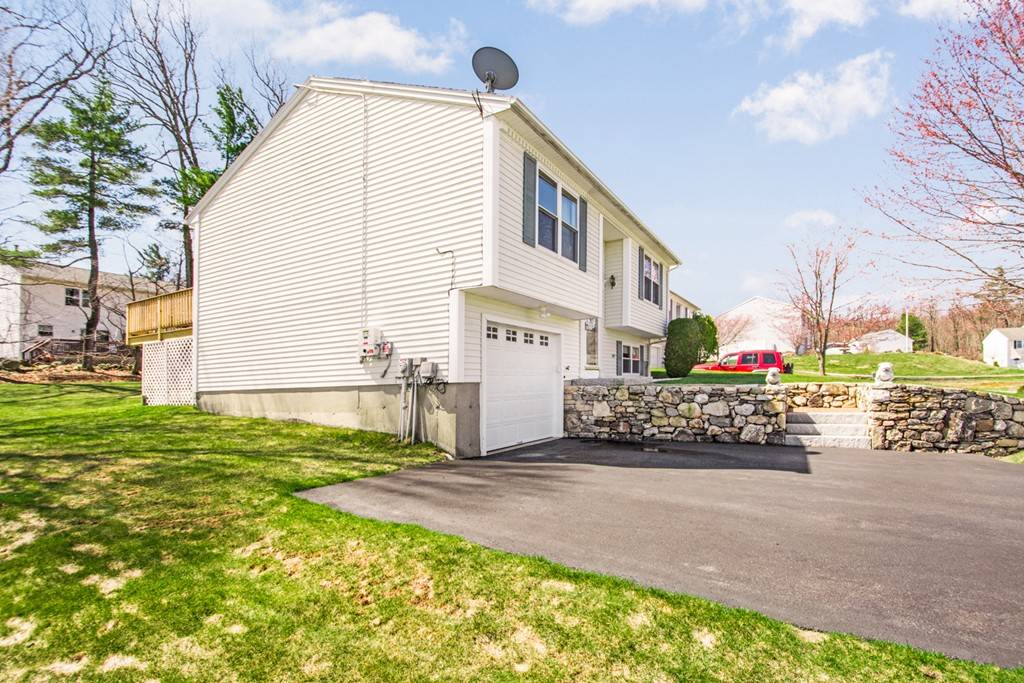$262,000
$244,999
6.9%For more information regarding the value of a property, please contact us for a free consultation.
3 Beds
2 Baths
1,400 SqFt
SOLD DATE : 08/31/2018
Key Details
Sold Price $262,000
Property Type Single Family Home
Sub Type Single Family Residence
Listing Status Sold
Purchase Type For Sale
Square Footage 1,400 sqft
Price per Sqft $187
MLS Listing ID 72317226
Sold Date 08/31/18
Style Contemporary, Raised Ranch
Bedrooms 3
Full Baths 2
HOA Y/N false
Year Built 1999
Annual Tax Amount $3,348
Tax Year 2018
Lot Size 9,147 Sqft
Acres 0.21
Property Sub-Type Single Family Residence
Property Description
Westside Wonderful! This beautifully updated and well maintained young home is NEW for the spring market! Three large bedrooms and two full bathrooms! Open concept main living area features hardwoods with cathedral ceilings. Updated granite counter tops in the large eat-in kitchen with a view of the back yard through the slider doors. The bedrooms are spacious with plenty of closet space and great natural light. Both full bathrooms just received new granite counter tops! The large composite deck (16 x 12) is complimentary to the large back yard. Attached Garage! Lower level storage space! Transferable solar panels! Newer Roof! Great commuter location! There is nothing to do but move in and enjoy your new home! Join us for the market entrance open houses on Saturday 5/5 and Sunday 5/6 12pm to 2pm. Offers due Monday 5/7 by 12pm.
Location
State MA
County Worcester
Zoning RL-7
Direction Mill Street to 4th Street
Rooms
Basement Full, Partially Finished, Garage Access
Primary Bedroom Level First
Kitchen Cathedral Ceiling(s), Dining Area, Balcony / Deck, Countertops - Stone/Granite/Solid, Slider, Stainless Steel Appliances
Interior
Heating Baseboard, Oil
Cooling Window Unit(s)
Flooring Tile, Carpet, Hardwood
Appliance Range, Dishwasher, Refrigerator, Freezer, Washer, Oil Water Heater
Laundry In Basement
Exterior
Exterior Feature Rain Gutters
Garage Spaces 1.0
Community Features Public Transportation, Shopping, Pool, Tennis Court(s), Park, Walk/Jog Trails, Laundromat, Conservation Area, Highway Access, House of Worship, Public School
Waterfront Description Beach Front, Lake/Pond, 1/2 to 1 Mile To Beach
View Y/N Yes
View City View(s)
Roof Type Shingle
Total Parking Spaces 4
Garage Yes
Building
Lot Description Cleared
Foundation Concrete Perimeter
Sewer Public Sewer
Water Public
Architectural Style Contemporary, Raised Ranch
Others
Acceptable Financing Contract
Listing Terms Contract
Read Less Info
Want to know what your home might be worth? Contact us for a FREE valuation!

Our team is ready to help you sell your home for the highest possible price ASAP
Bought with Nicole Vitello • Castinetti Realty Group






