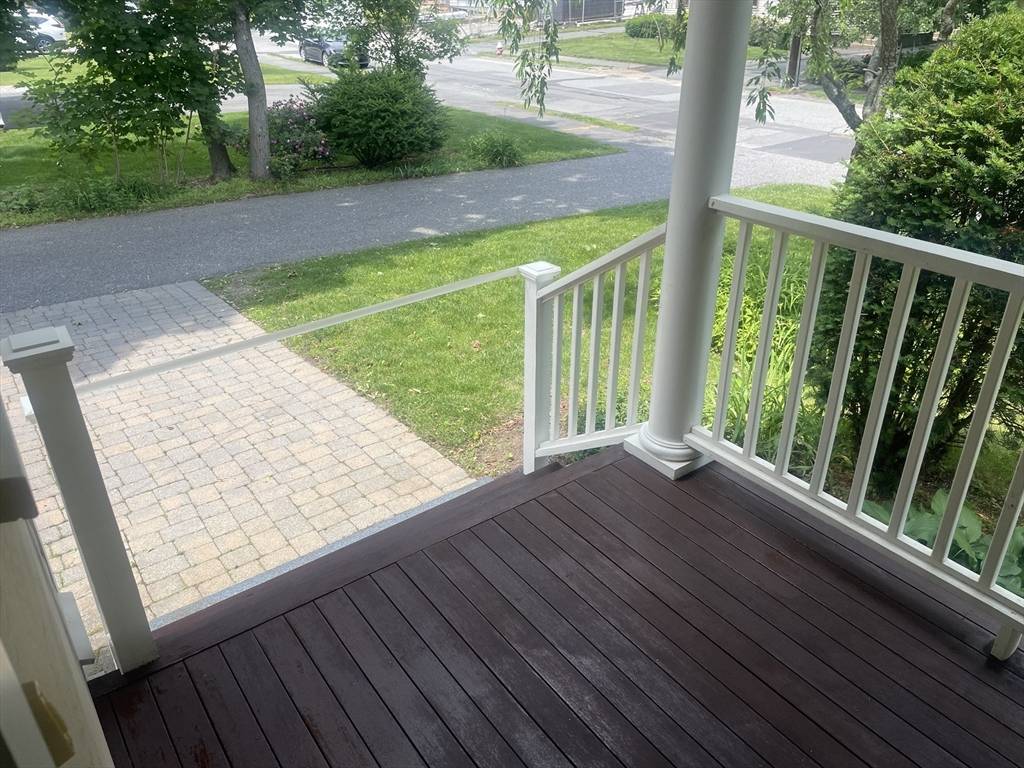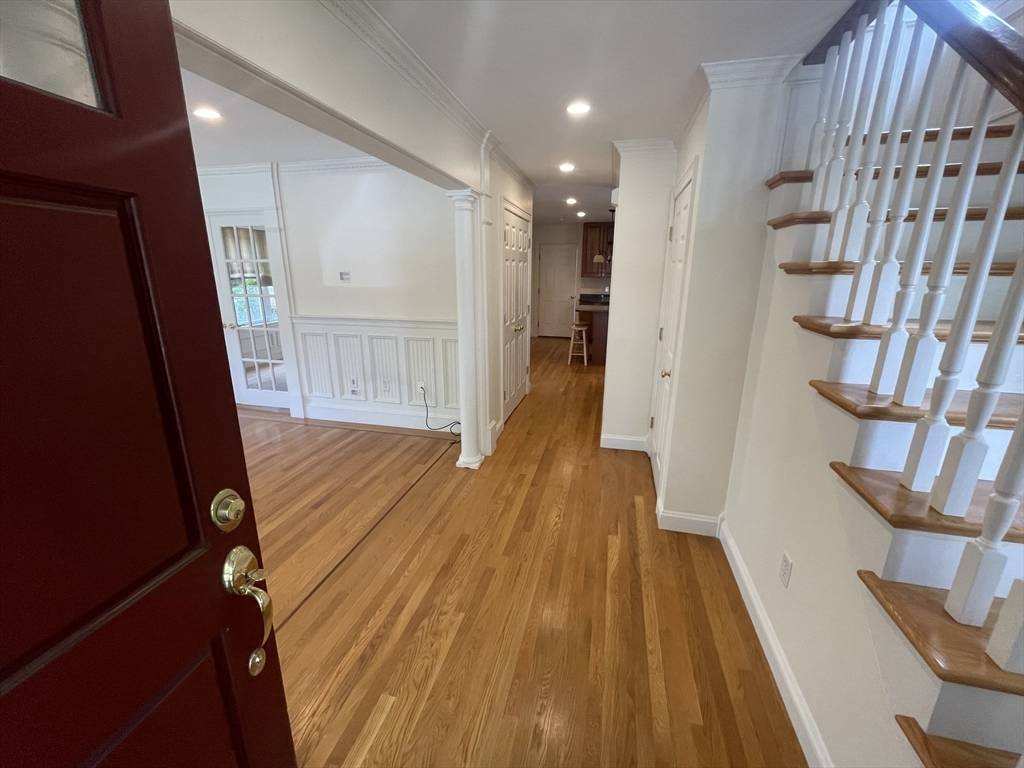3 Beds
2.5 Baths
1,800 SqFt
3 Beds
2.5 Baths
1,800 SqFt
Key Details
Property Type Condo
Sub Type Condominium
Listing Status Active
Purchase Type For Sale
Square Footage 1,800 sqft
Price per Sqft $750
MLS Listing ID 73218193
Bedrooms 3
Full Baths 2
Half Baths 1
Year Built 1930
Annual Tax Amount $8,881
Tax Year 2025
Property Sub-Type Condominium
Property Description
Location
State MA
County Norfolk
Zoning SR-10 Res
Direction GPS
Rooms
Basement Y
Primary Bedroom Level Second
Dining Room Flooring - Hardwood, French Doors, Chair Rail, Recessed Lighting, Wainscoting
Kitchen Flooring - Hardwood, Countertops - Stone/Granite/Solid, Kitchen Island, Cabinets - Upgraded, Recessed Lighting
Interior
Interior Features Recessed Lighting, Wainscoting, Entrance Foyer
Heating Forced Air, Natural Gas
Cooling Central Air
Flooring Wood, Tile, Flooring - Hardwood
Appliance Range, Dishwasher, Microwave, Refrigerator
Laundry Flooring - Stone/Ceramic Tile, In Basement, In Unit
Exterior
Garage Spaces 1.0
Community Features Public Transportation, Shopping, Golf, Medical Facility, Highway Access, Private School, Public School, T-Station, University
Utilities Available for Gas Range
Total Parking Spaces 2
Garage Yes
Building
Story 3
Sewer Public Sewer
Water Public
Schools
Elementary Schools Sprague
Middle Schools Wellesley M.S.
High Schools Wellesley H.S.
Others
Senior Community false






