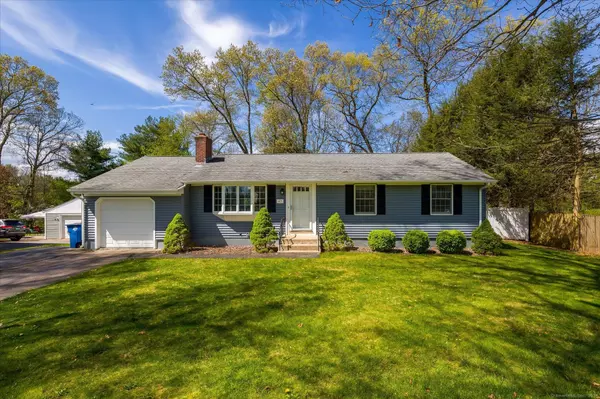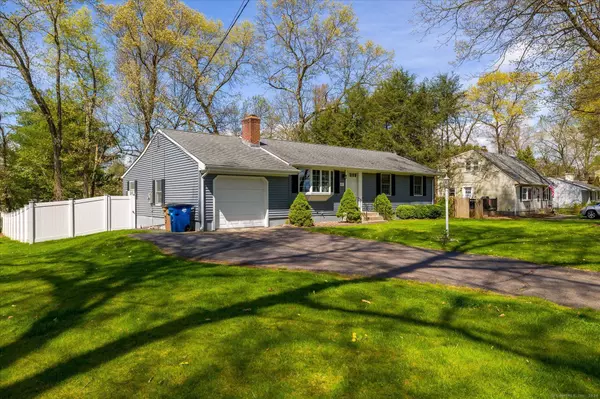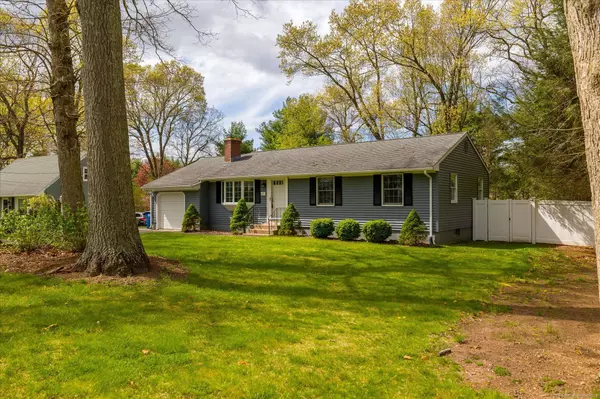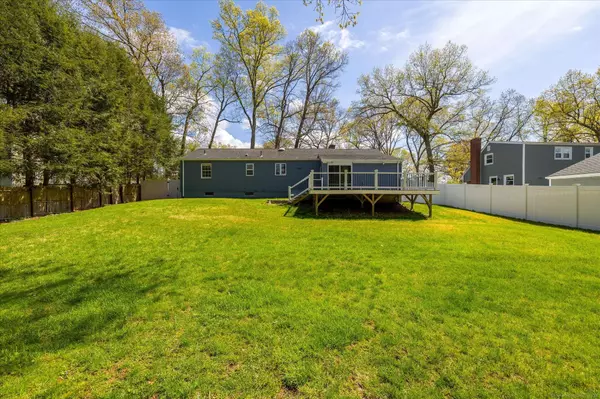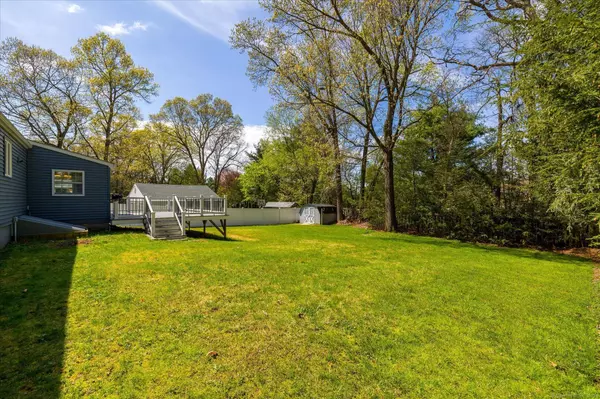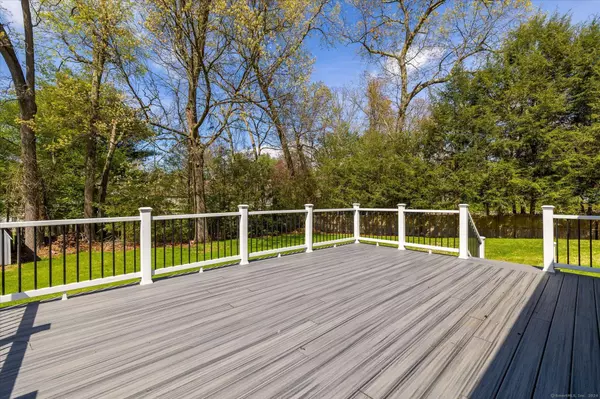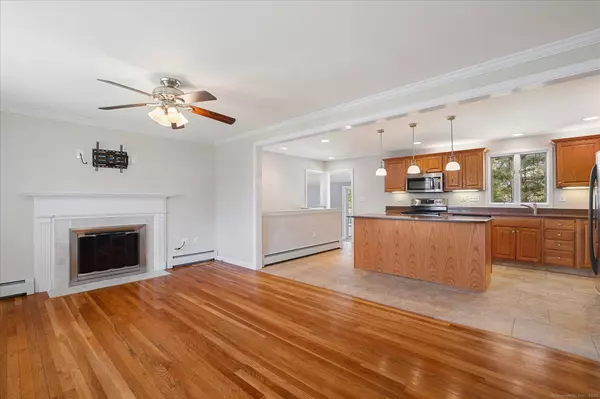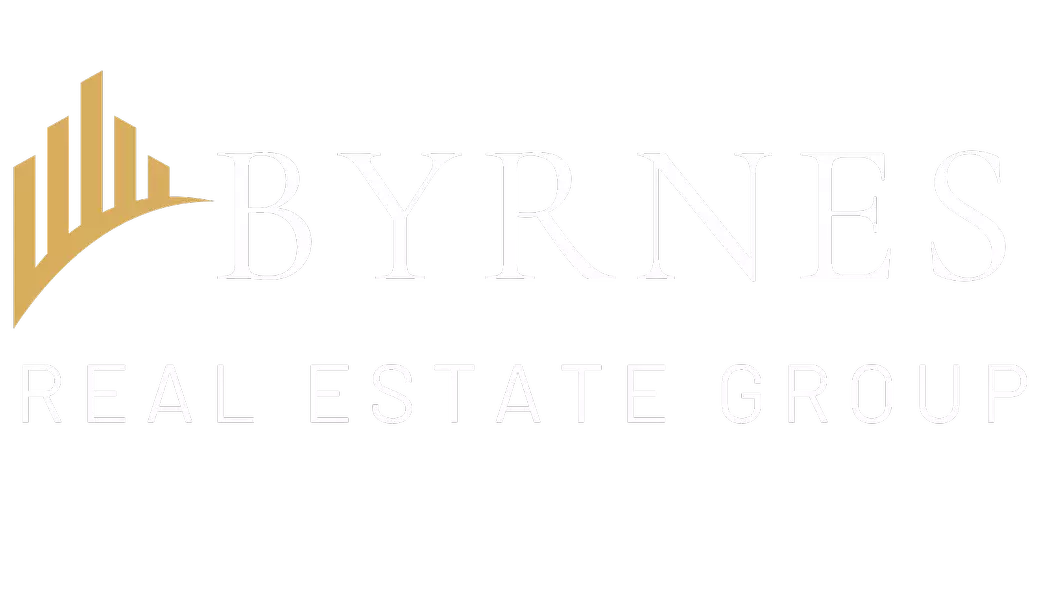
GALLERY
PROPERTY DETAIL
Key Details
Sold Price $380,00011.8%
Property Type Single Family Home
Listing Status Sold
Purchase Type For Sale
Square Footage 1, 208 sqft
Price per Sqft $314
MLS Listing ID 24012324
Sold Date 07/26/24
Style Ranch
Bedrooms 3
Full Baths 2
Year Built 1959
Annual Tax Amount $5,338
Lot Size 0.340 Acres
Location
State CT
County Tolland
Zoning R-22
Rooms
Basement Full
Building
Lot Description Fence - Partial, Cleared
Foundation Concrete
Sewer Septic
Water Private Well
Interior
Heating Hot Water
Cooling Window Unit
Fireplaces Number 1
Exterior
Parking Features Attached Garage, Paved, Driveway
Garage Spaces 1.0
Waterfront Description Not Applicable
Roof Type Asphalt Shingle
Schools
Elementary Schools Per Board Of Ed
High Schools Per Board Of Ed
CONTACT

Mike Byrnes
Powered by Lofty Inc. Copyright 2026. All Rights Reserved. Privacy Policy & TOS

